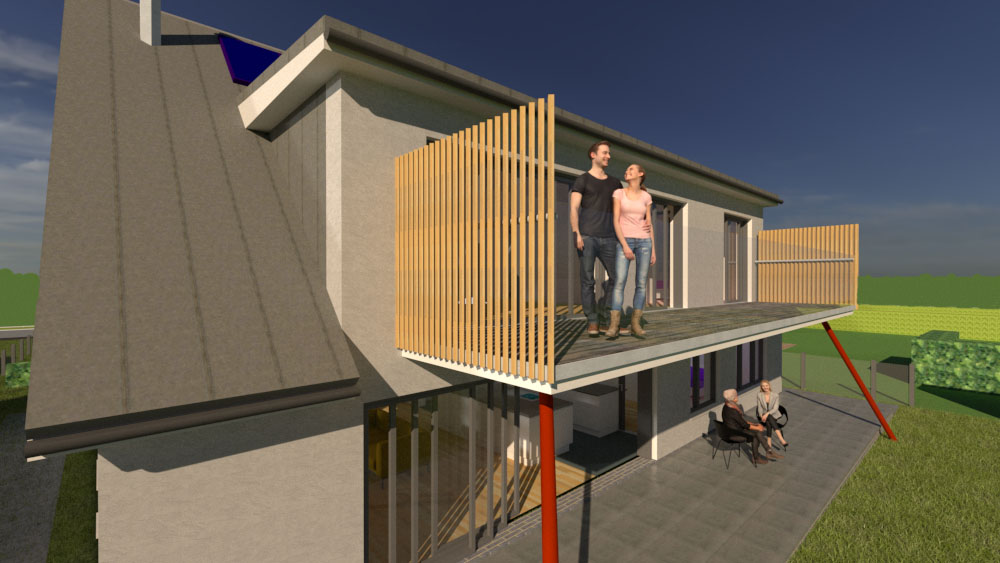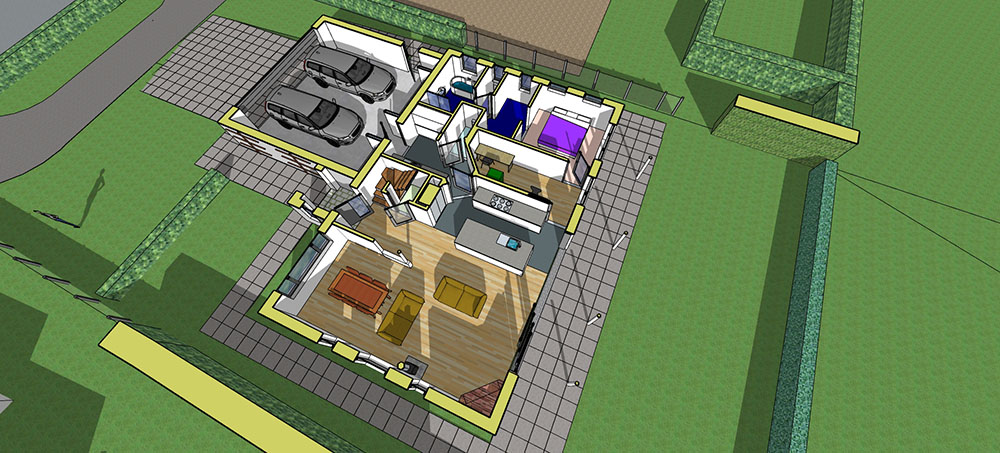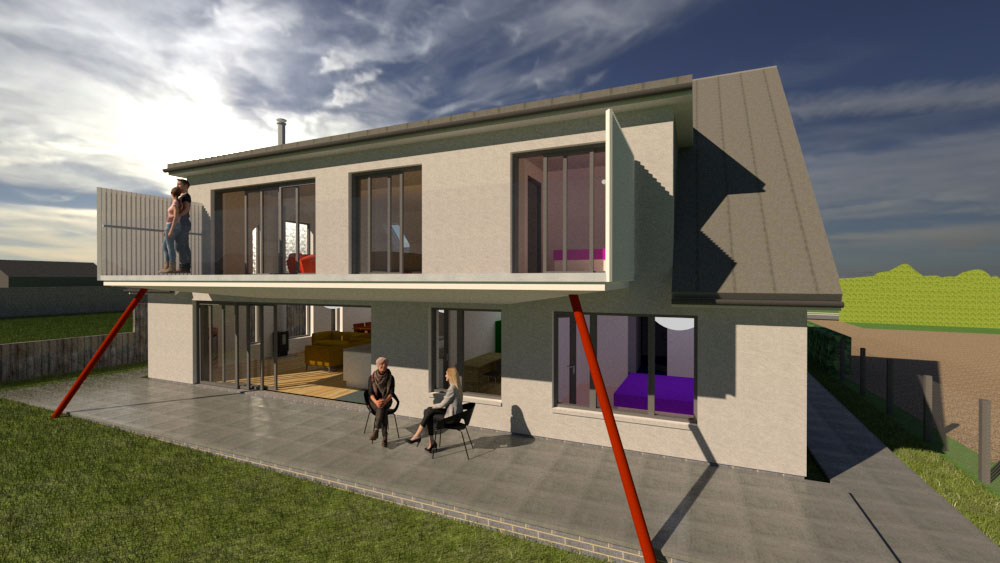hillside family home, by kirriemuir
the site is located on a ridge overlooking the vale of strathmore towards the south and glamis castle - exterior and internal spaces at both ground and first floor level were a vital feature of the house design
slated timber screen to the sides of full length first floor balcony avoid overlooking while giving direct access from the first floor lounge area and bedrooms
ground floor master bedroom suite and open plan kitchen, living and dining space are enhanced by a two storey mezzanine floor on the western side of the new house
planning approval for the property was achieved through the use of 3D modelling imaging and rendering to create view of both external and internal appearance of the new house
sliding doors to covered ground and glass edge balconied first floor terraces are cantilevered and suspended on superslim angle steel columns


